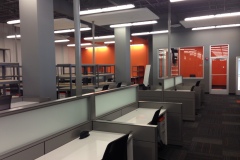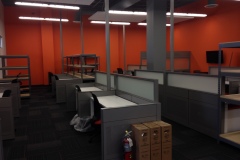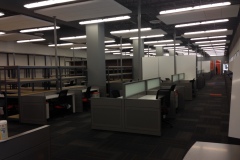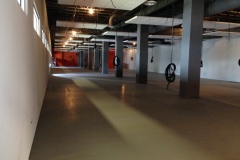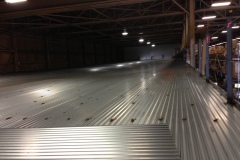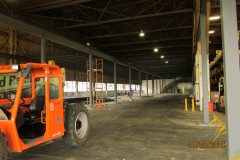The Dorman Office Expansion project was a phased expansion that included the extension of the 2nd floor mezzanine into the existing warehouse space. Scope of work included a steel mezzanine structure complete with a concrete slab for a future office area. Partition walls exceeding 60-feet in height, extensive power and communications lines, new HVAC systems, renovated restrooms, and a noise dampening system were included in the project. Dorman also required a fully custom carpet tile for installation exclusively in Dorman facilities.
